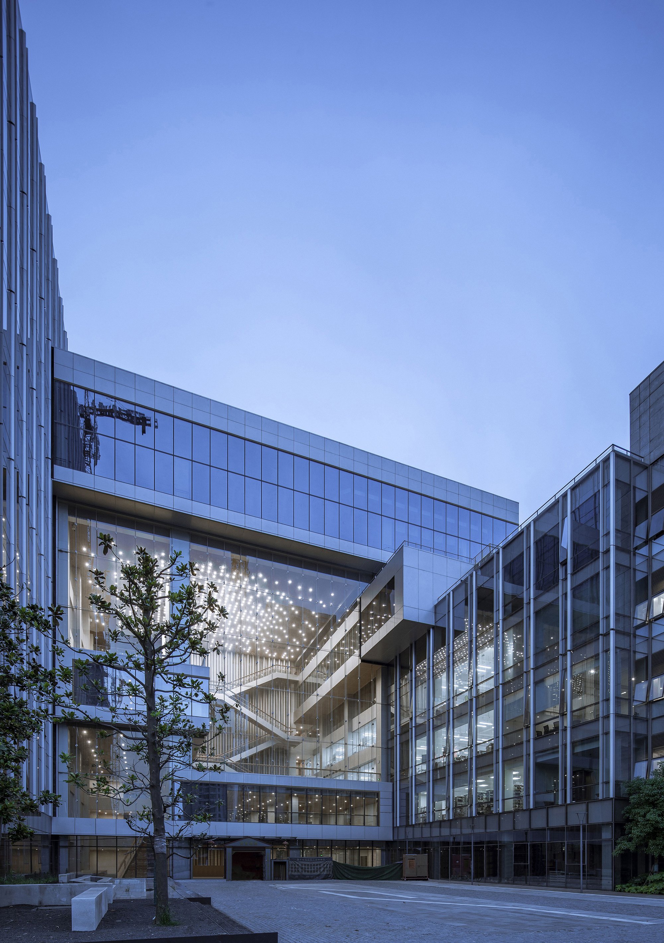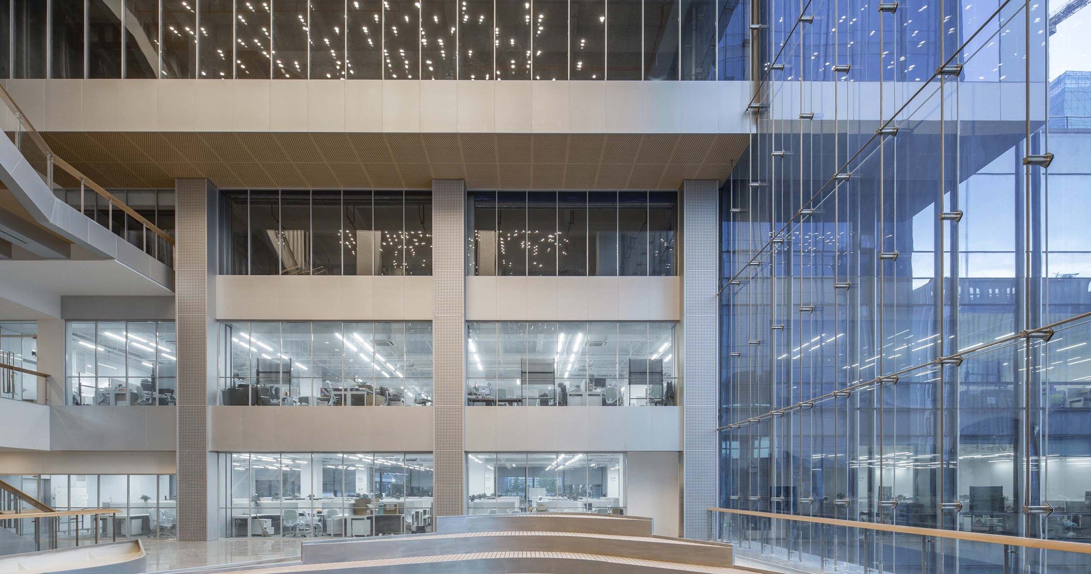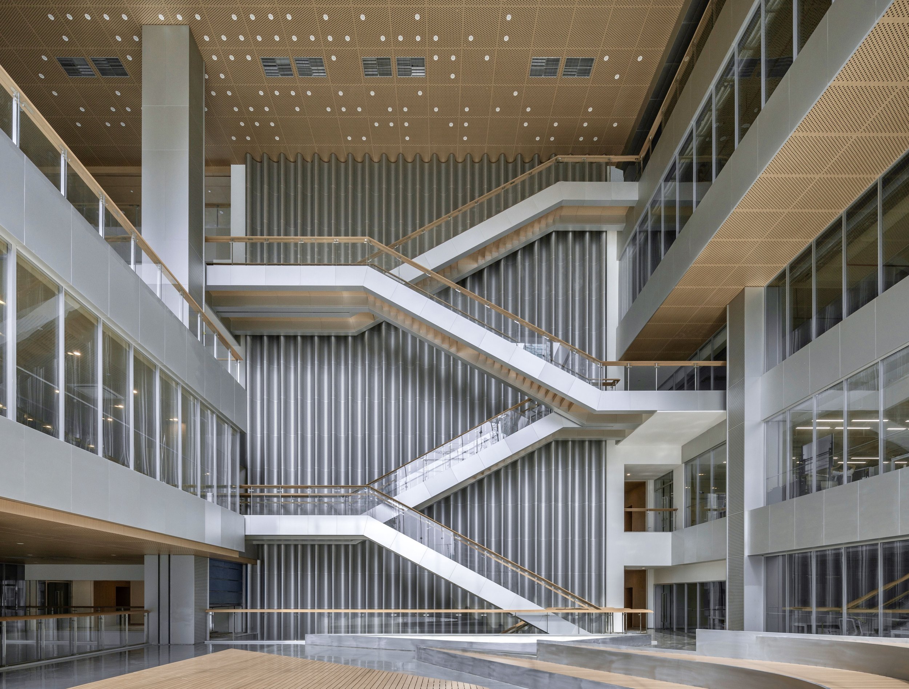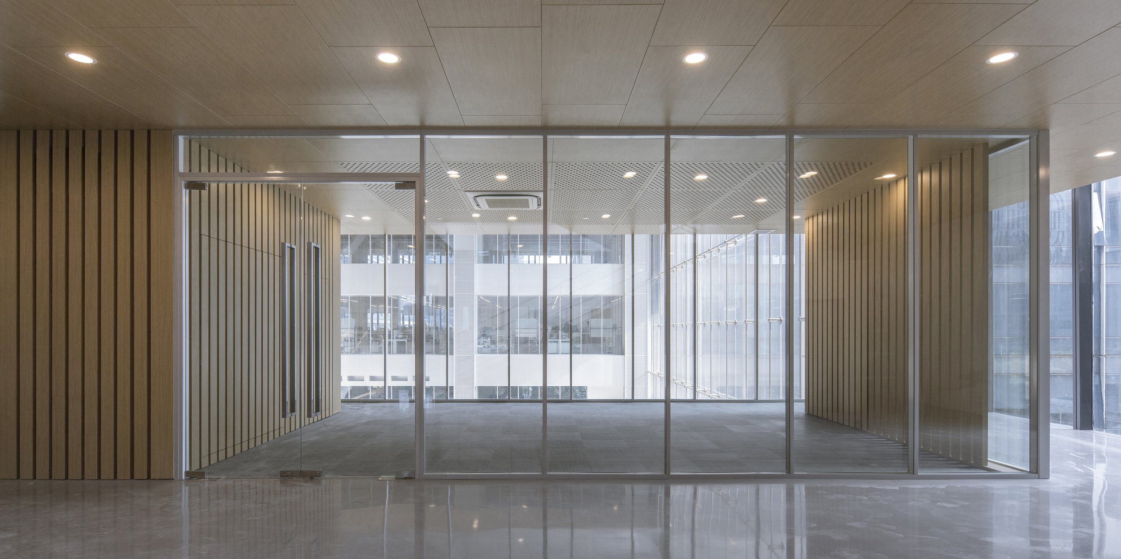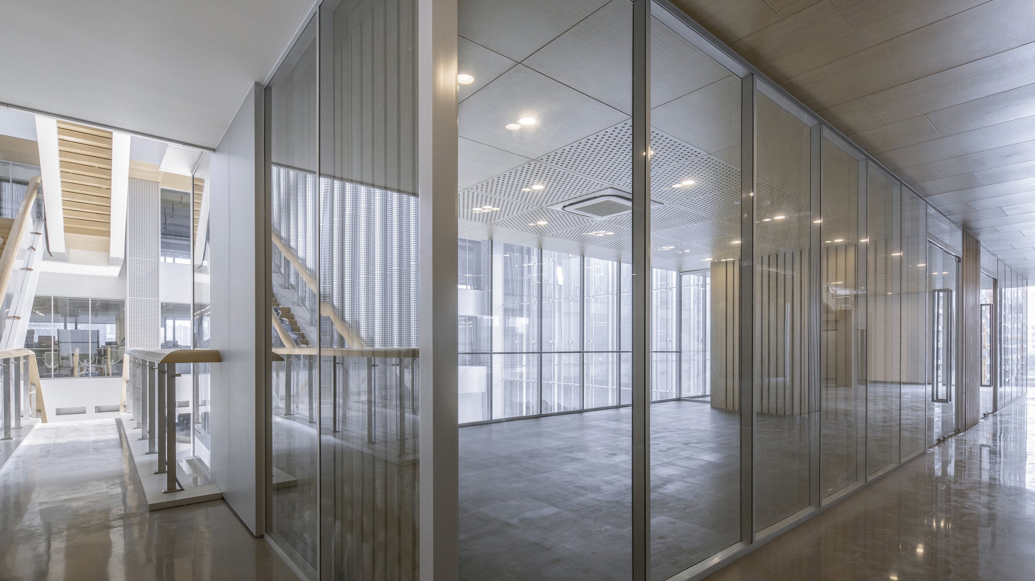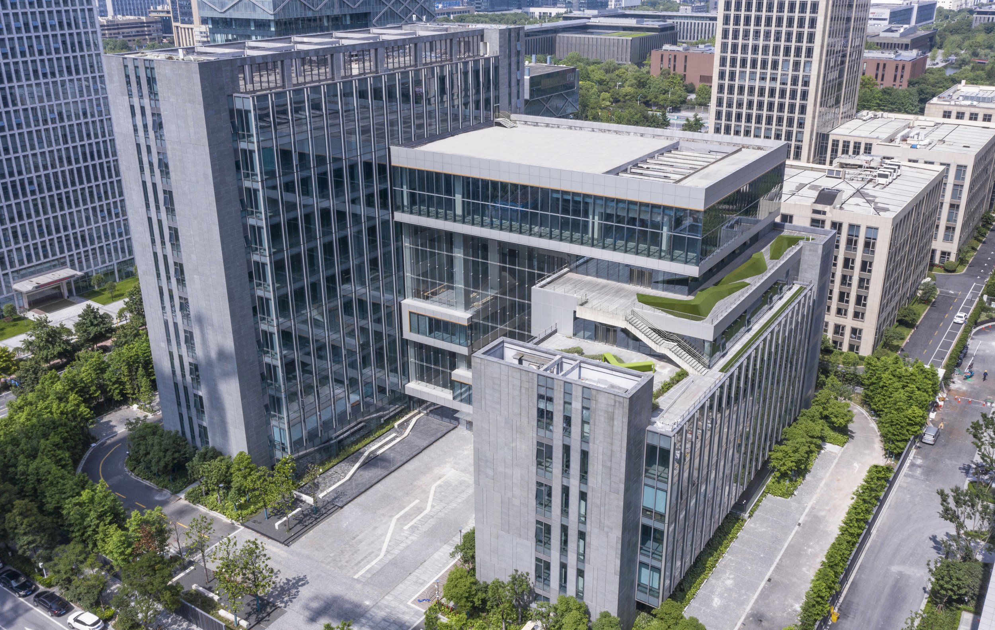
TP-LINK HANGZHOU R&D CENTER
杭州普联研发中心
普联TP-LINK |43,000m² |规划设计、建筑设计、室内设计、施工指导|2019
'Three-Dimensional Micro-Community'|A Transparent, Shared, and Light-Flowing High-Tech R&D Park
“立体微型社区”|通透共享、轻盈流畅的高新科技企业研发园区
The TP-Link R&D Center in Hangzhou is located in the High-Tech Industrial Development Zone (Binjiang), surrounded by high-tech enterprise R&D parks. The main regional thoroughfare lies to the west of the project, with an above-ground construction area of approximately 26,700 square meters.
杭州普联研发中心位于杭州市高新区(滨江),周围均是高新科技企业研发园区,区域主干道位于项目西侧,地上建筑面积约26,700㎡。
After multiple discussions with the client, the final design crystallized into a clear spatial model: the R&D functions are housed in two 'black boxes' invisible from the outside, occupying the north and south daylight-facing sides. Between these two black boxes are all the shared functional blocks for inter-departmental use—including meeting rooms, dining areas, and auditoriums. The top surfaces of each functional block become loosely defined shared platforms, connected by vertical circulation that extends up to the roof of the south building. This creates a 'three-dimensional micro-community,' serving as a hub for employee interaction.
经过与业主多轮讨论,最终的设计定稿是一个清晰的空间模型:研发功能作为两个外部不可见的”黑匣子”占据南北两个采光面,两个黑匣子之间是所有供部门之间共享的功能块——包括会议,餐厅,报告厅等,每个功能块的顶面成为没有明确定义的共享平台,之间用竖向交通连接,一直延续到南楼屋顶之上。从而打造“立体微型社区”,成为员工交互的聚集地。
The building's spatial logic is clearly visible from the western main facade. The loosely defined spaces within the atrium effectively become the core of the architectural space, fostering connections between various functions. The entire building is light and fluid, with a design emphasizing transparency to ensure ample natural light and pleasant indoor views for the office areas.
从西侧主立面可以清晰地看到这座建筑的空间逻辑。中庭内那些未严格定义功能的空间实际上成为了建筑空间的核心,推动各个功能之间的联系。整个建筑轻盈流畅,设计上强调通透性,确保内部办公区域有充足的自然光线和宜人的室内景观。

